FROM IDEAS TO pERMITS - EVERYTHING WE DELIVER
FACADE DESIGN
- From rough sketches to buildable 3D models—bring your facade ideas to life.
- We turn your 2D architectural drawings into stunning, photorealistic 3D facade renderings.
- Modernize your exterior with a custom facade design that enhances curb appeal and function.
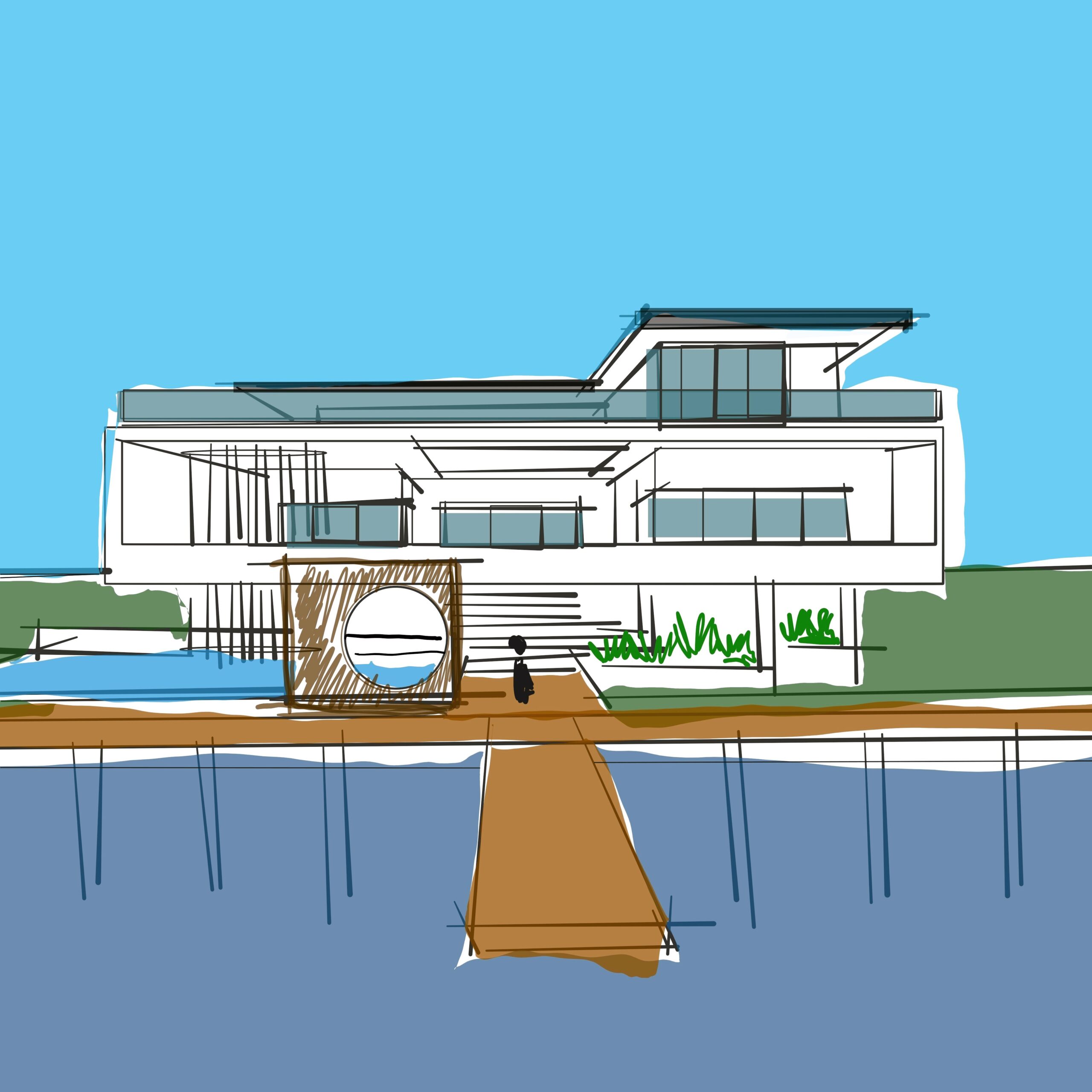
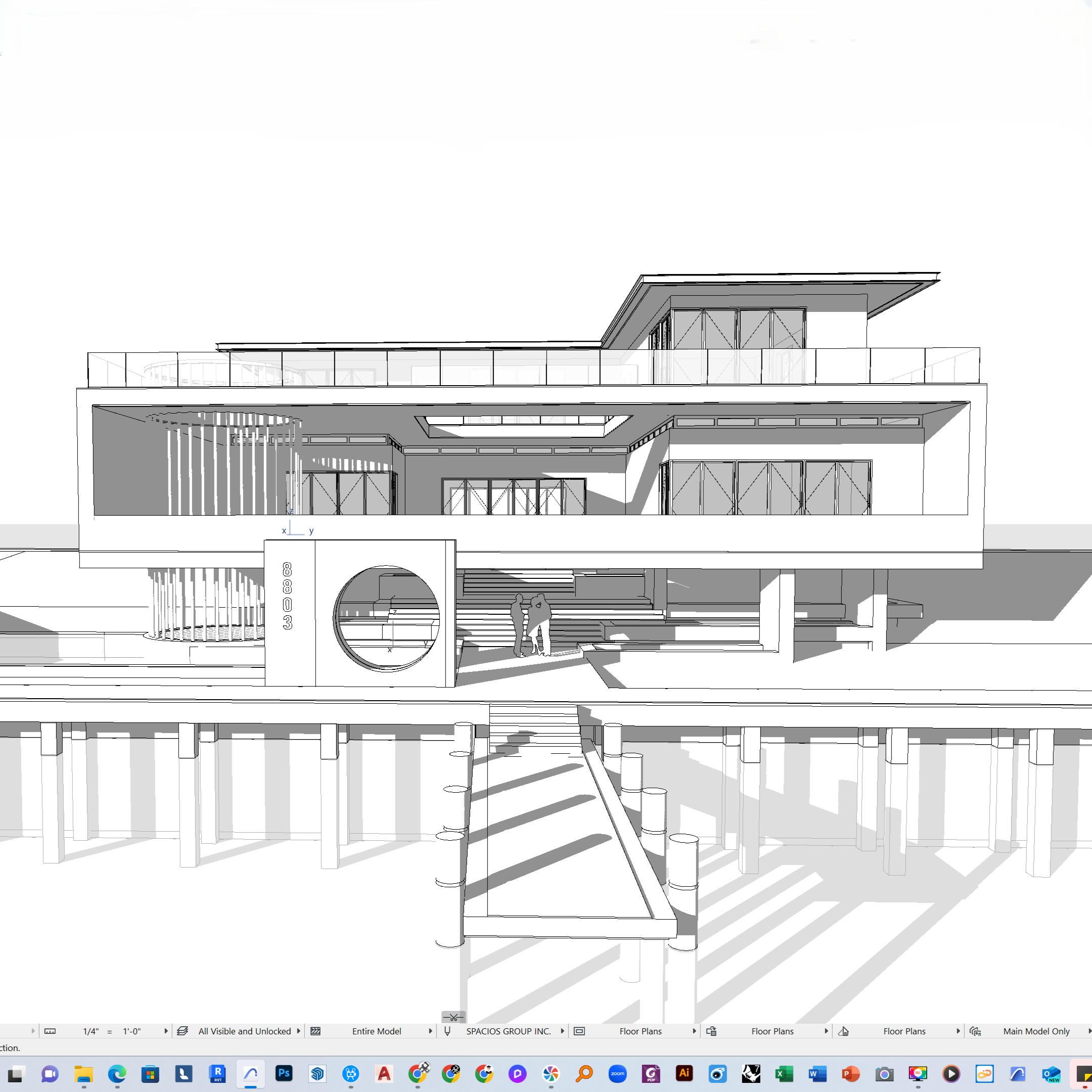
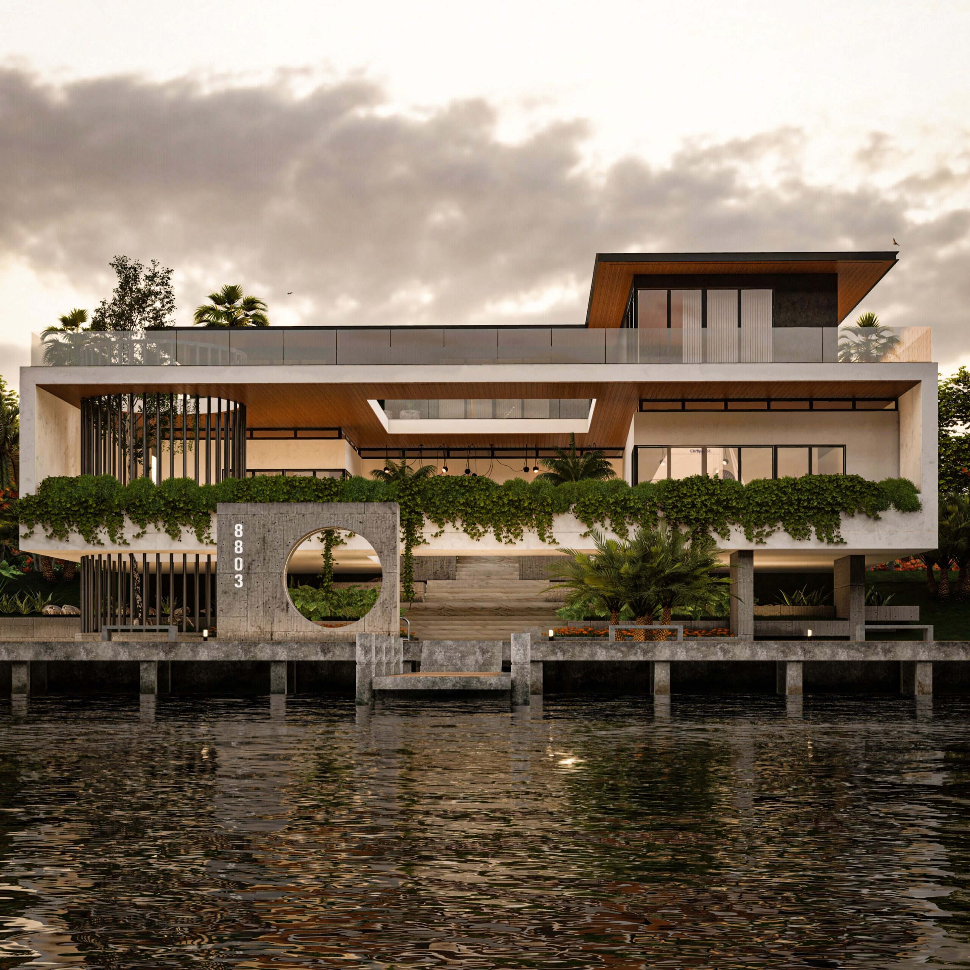
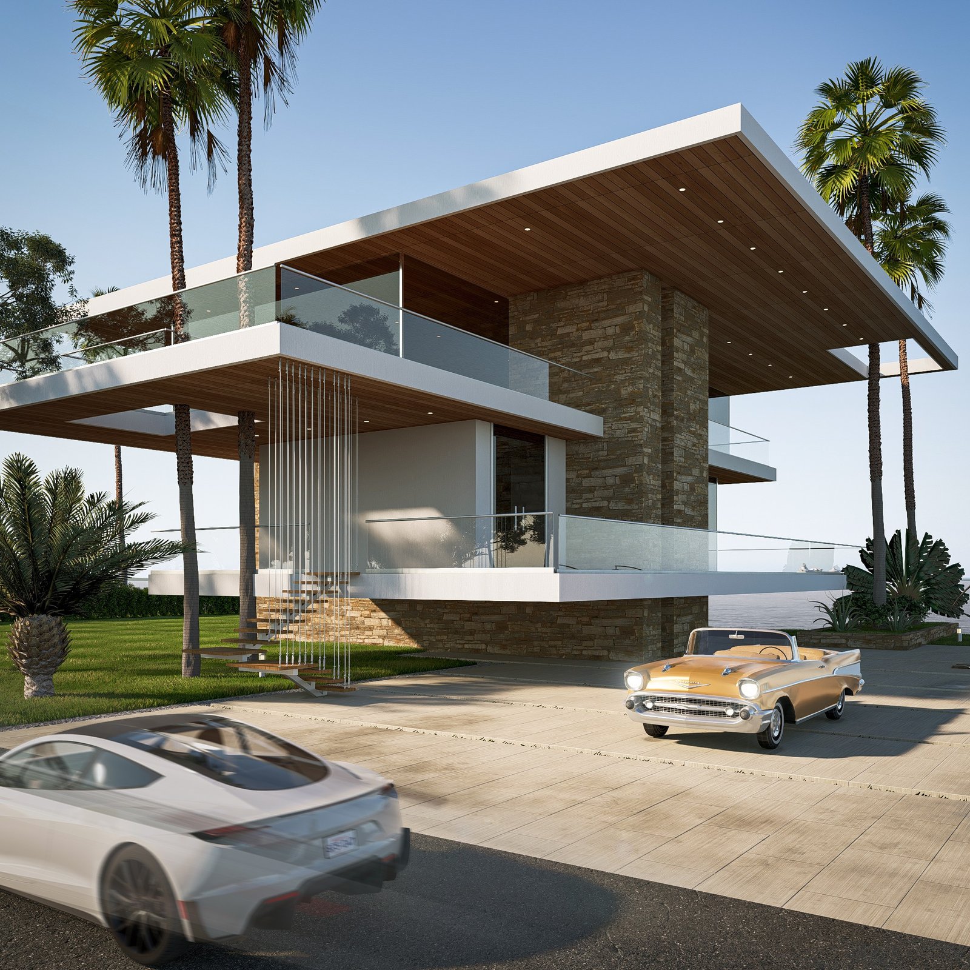

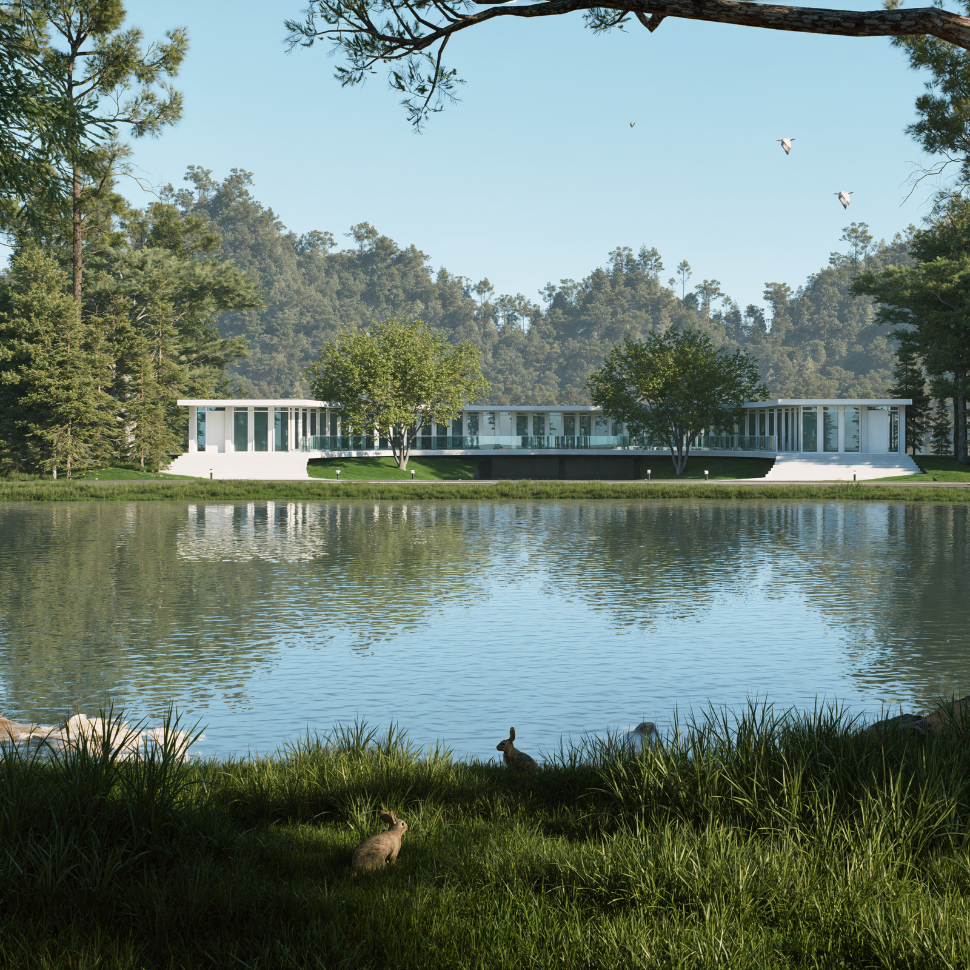
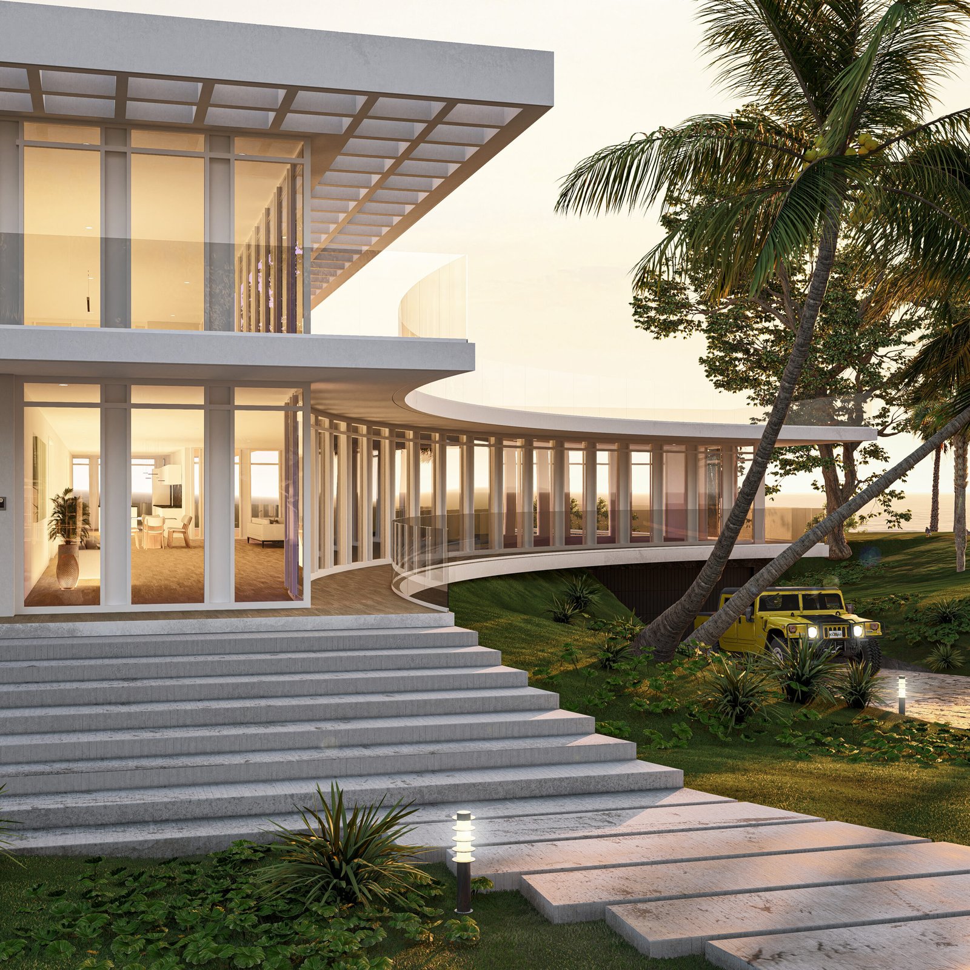
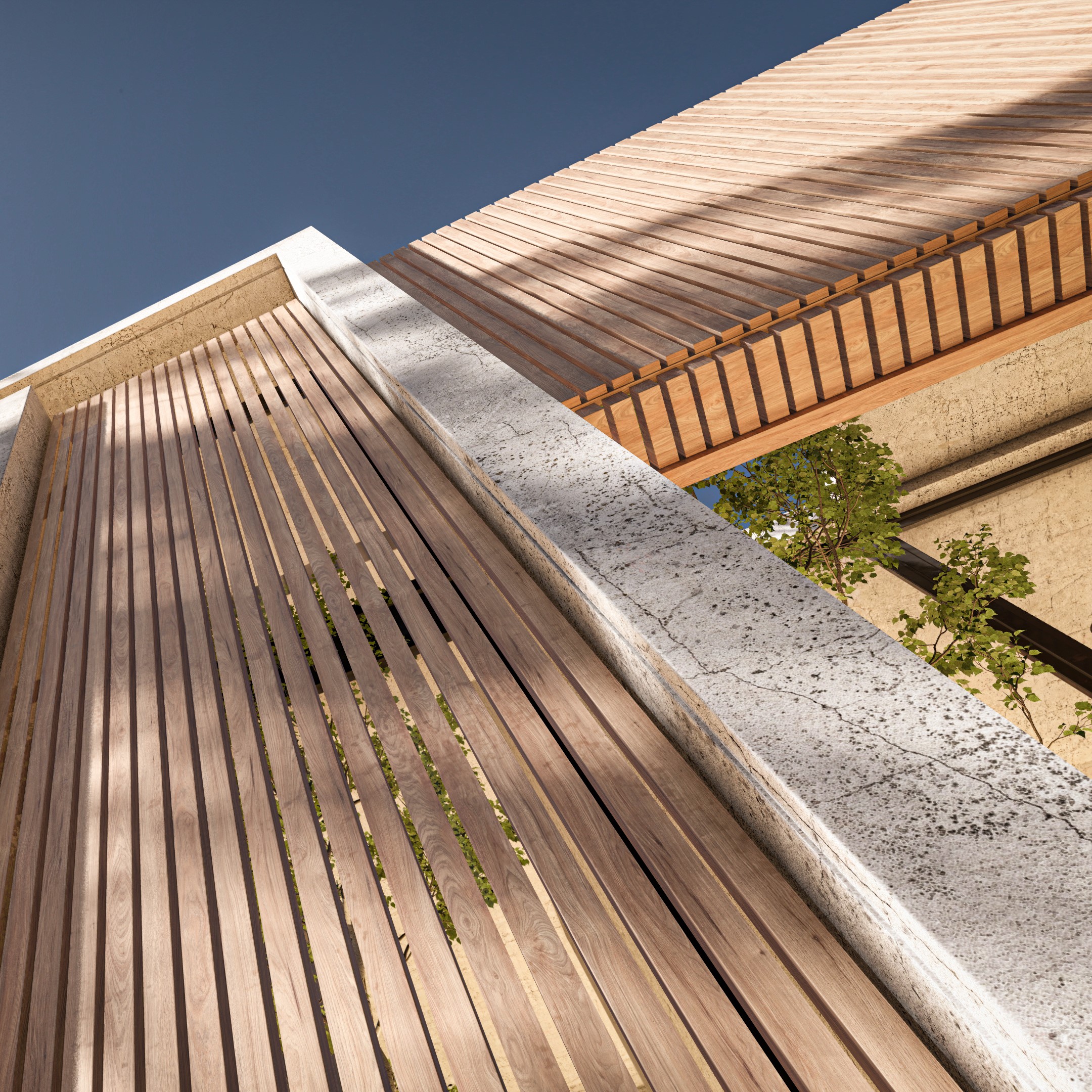
Construction Permit Drawings
Complete and code-compliant drawing sets for residential and commercial permits.
Architectural, structural, and MEP plans tailored for city approval.
Detailed, accurate, and professionally coordinated for smooth permitting.
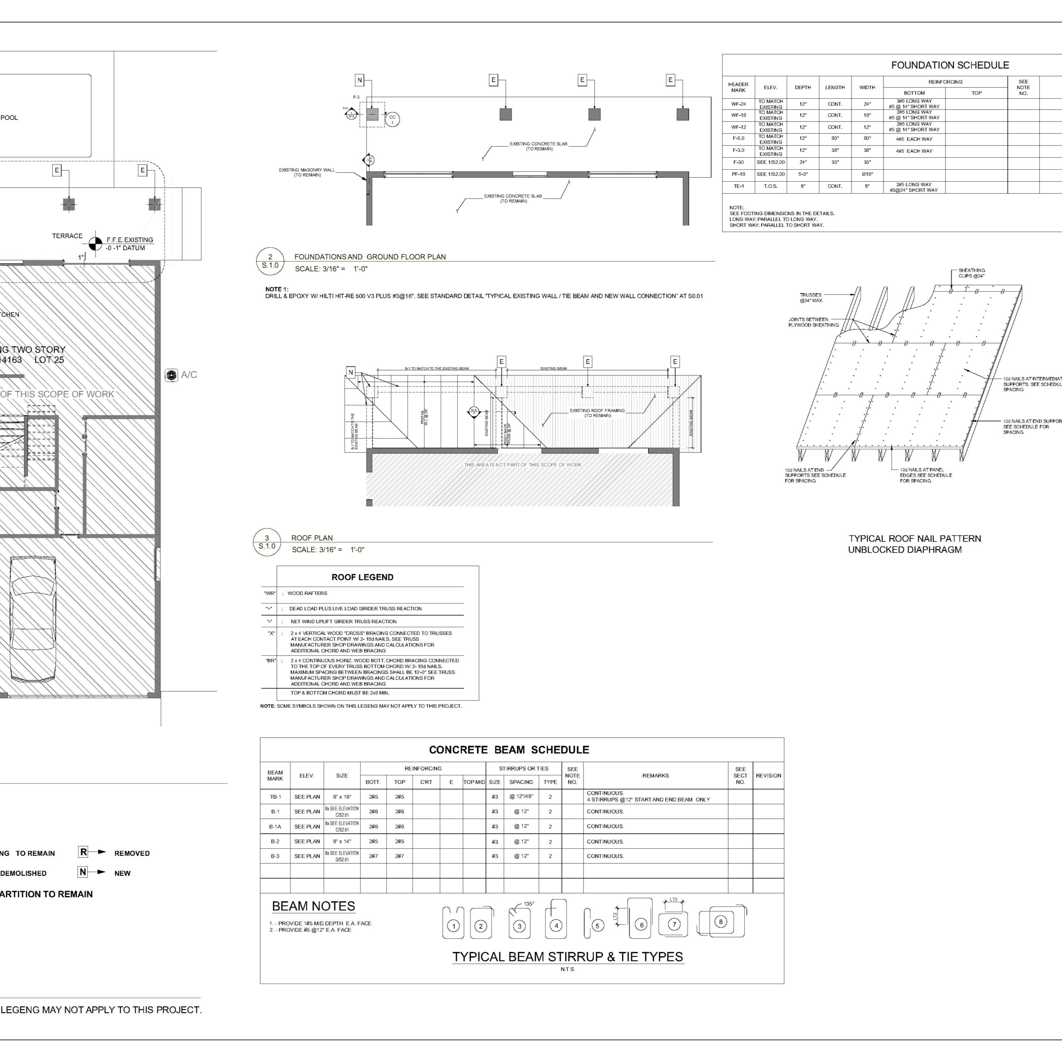
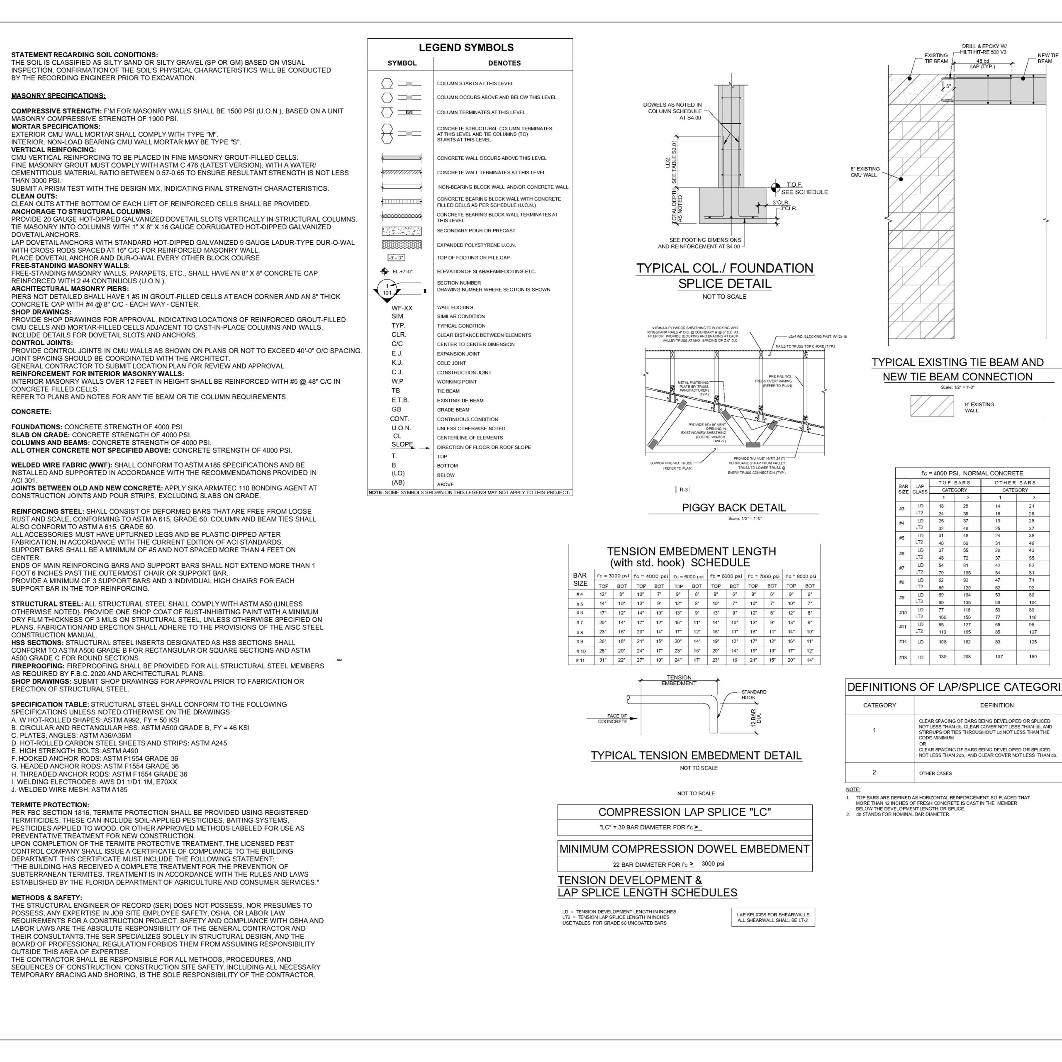
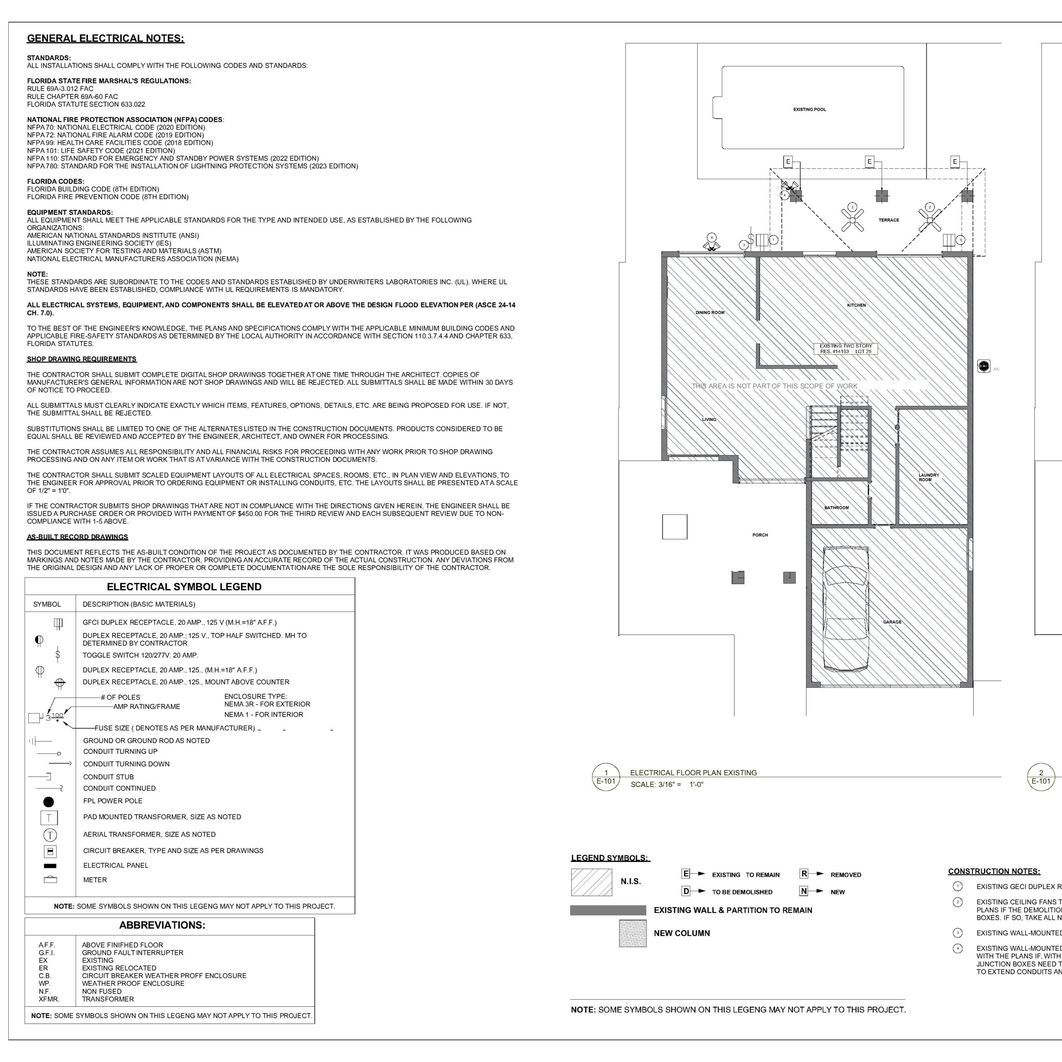
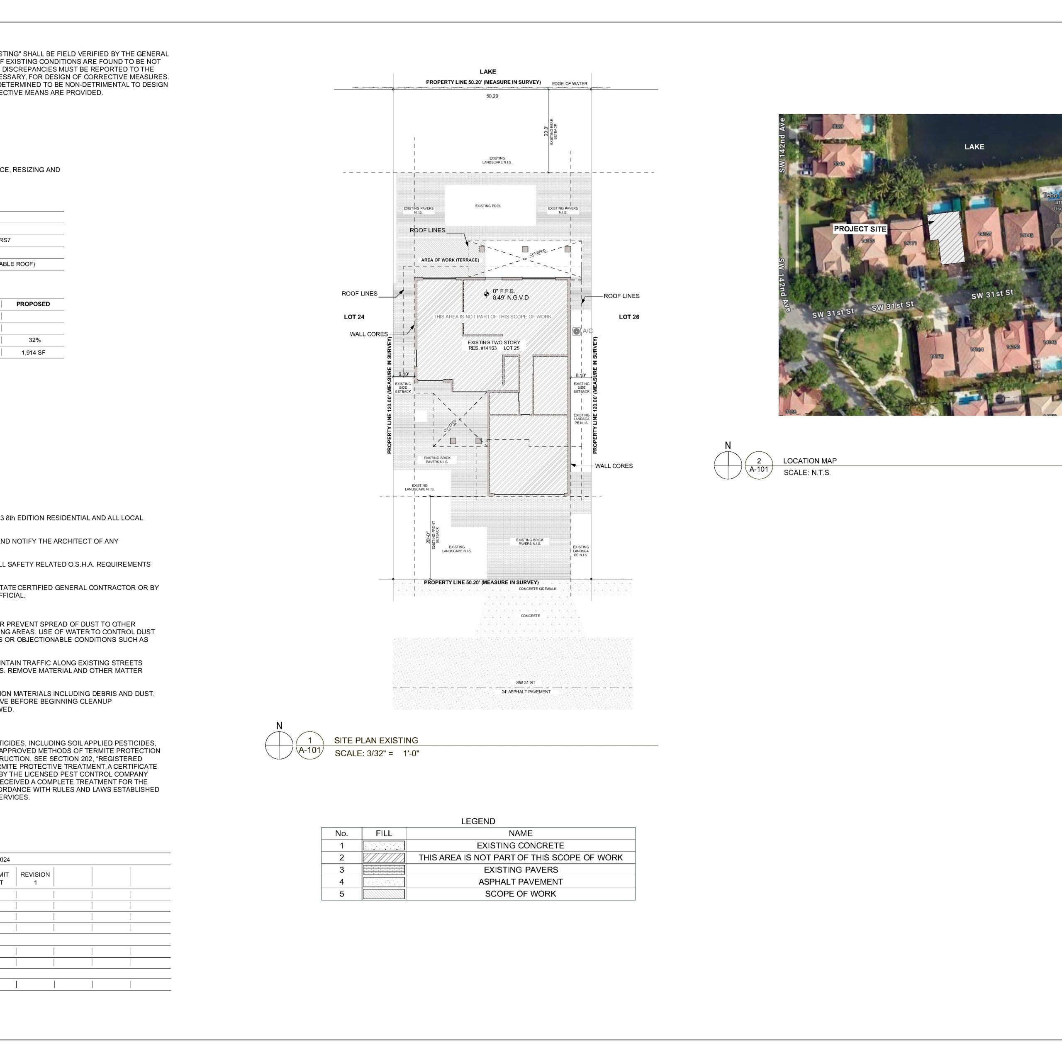
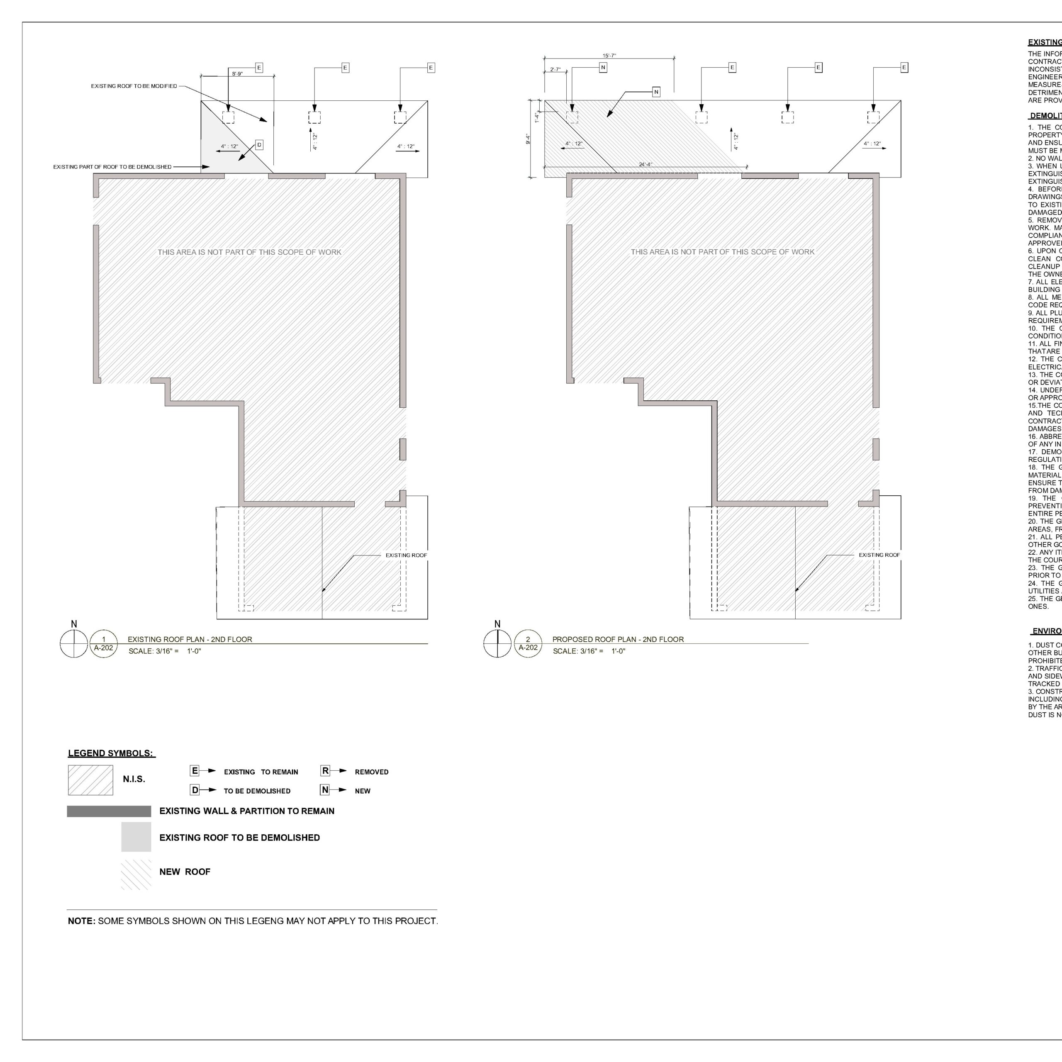
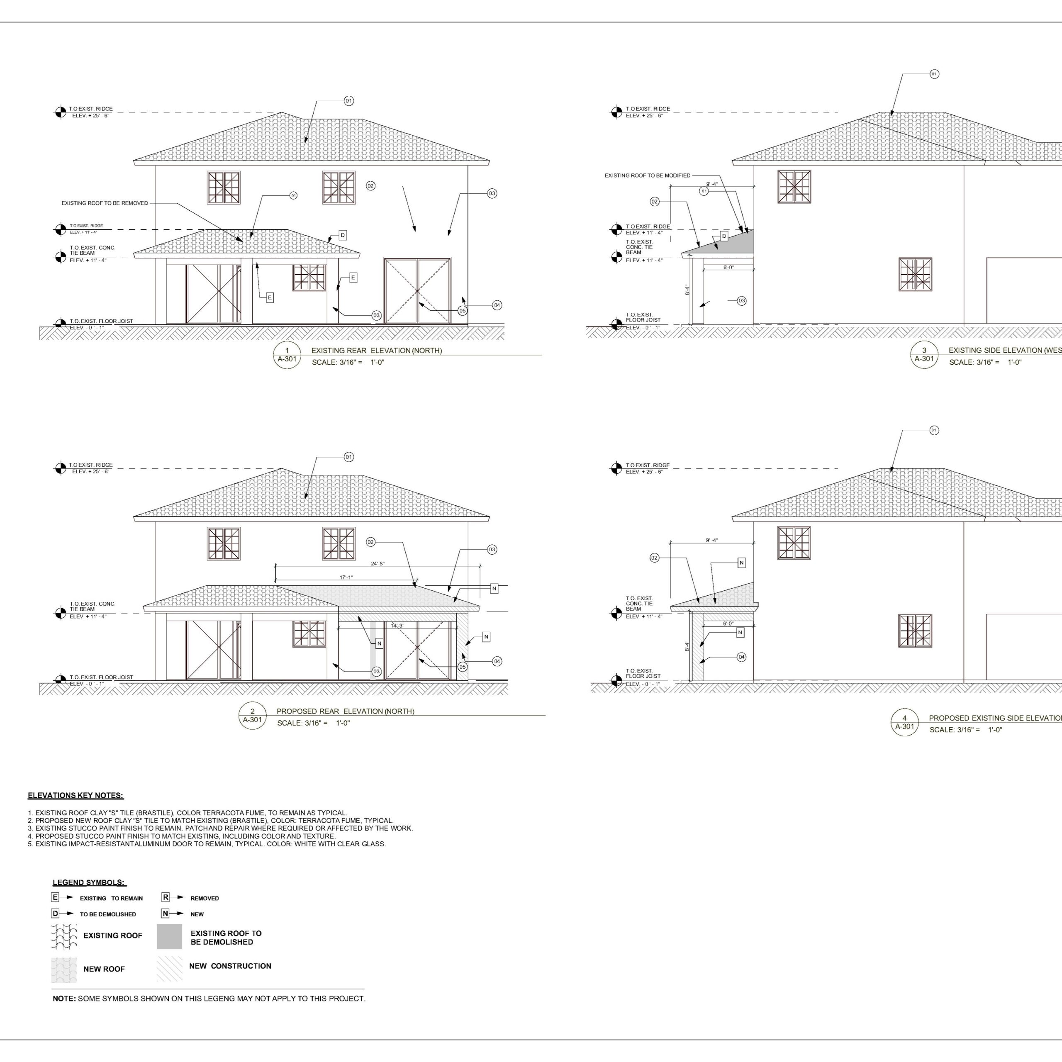

Interior Design Drawings
Functional and stylish interior layouts with detailed material and furniture specifications.
3D design concepts for kitchens, bathrooms, retail, and living spaces.
Custom millwork, lighting, and finish plans tailored to your project goals.
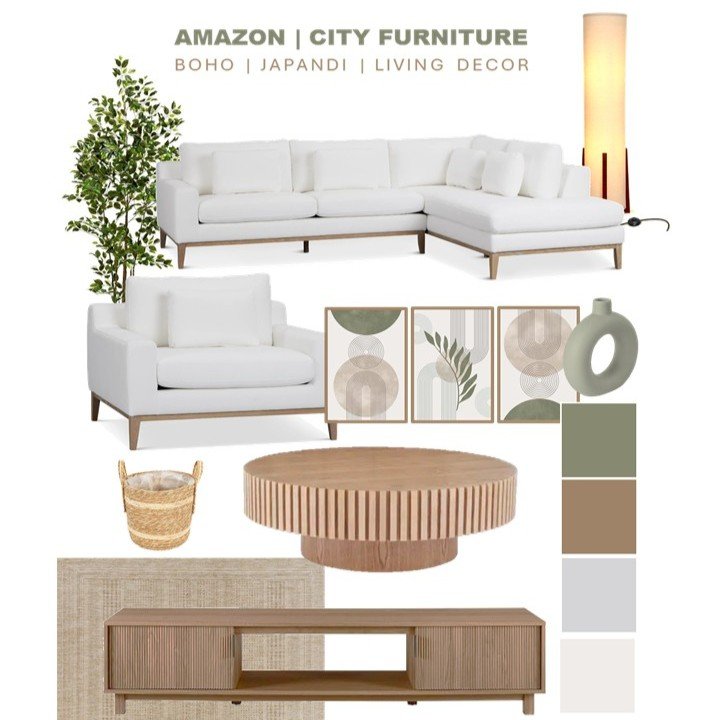
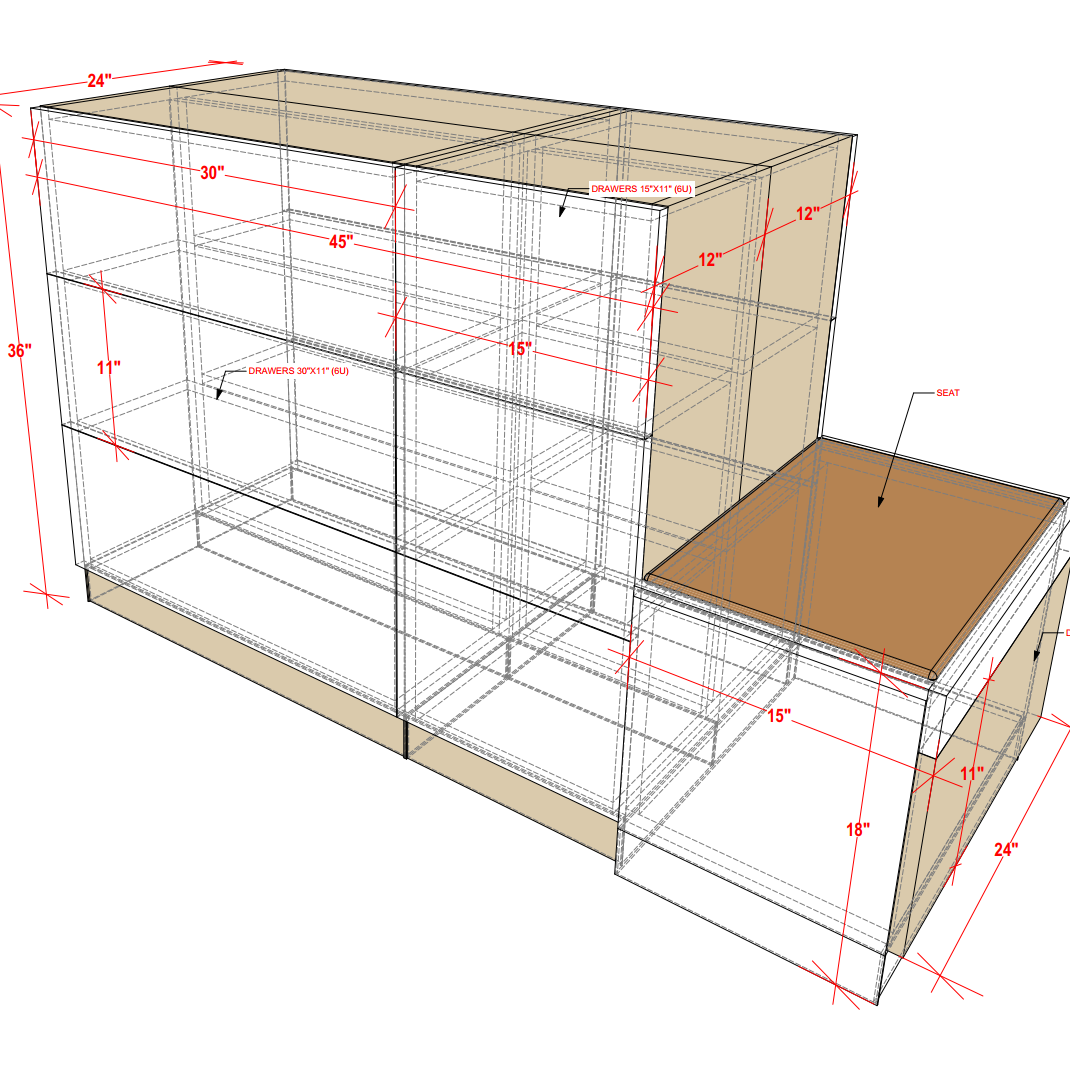
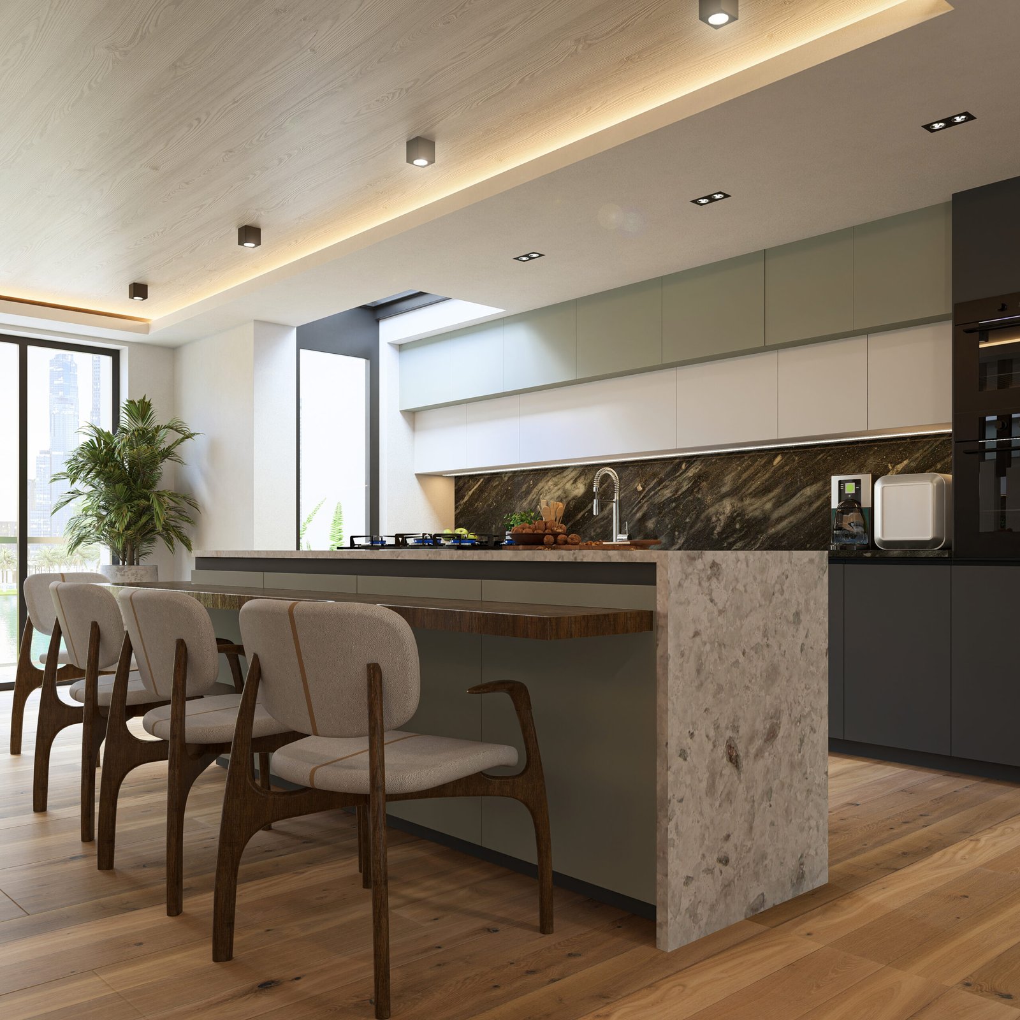
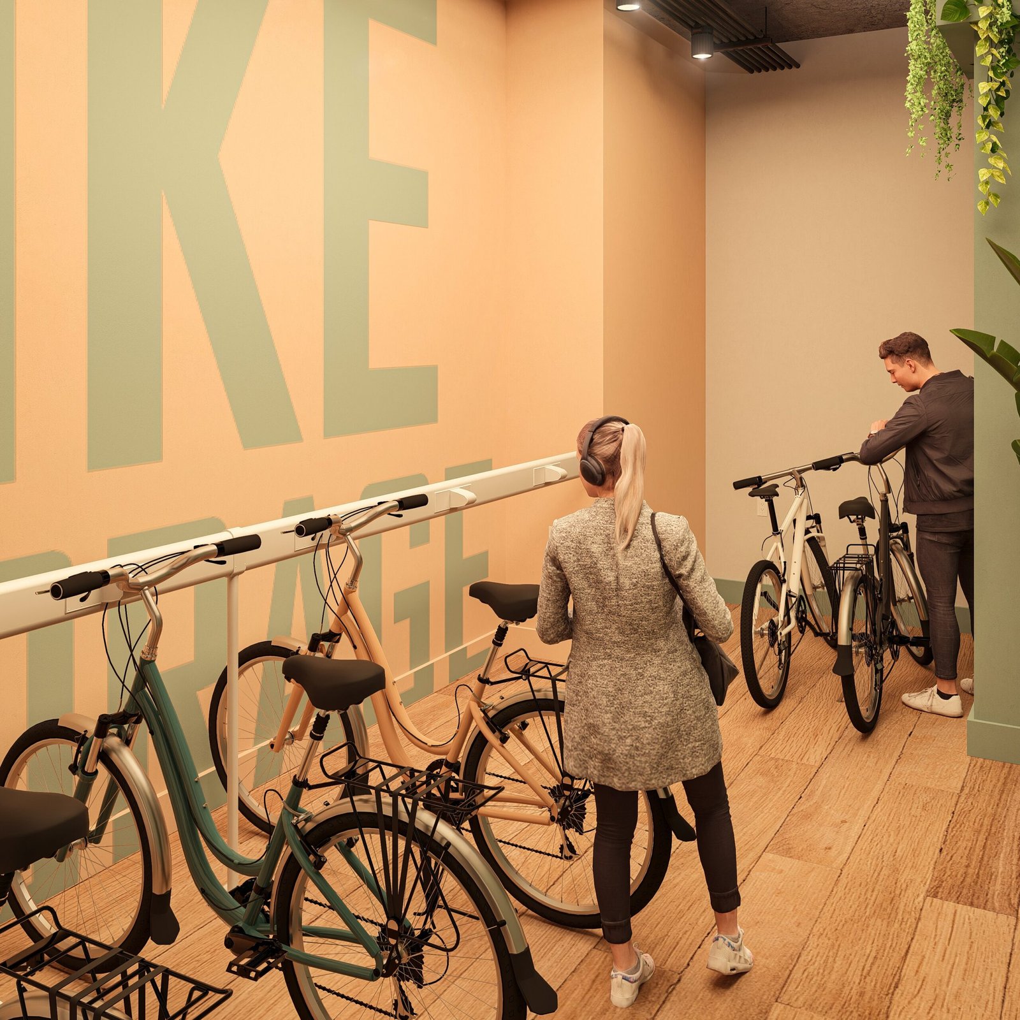
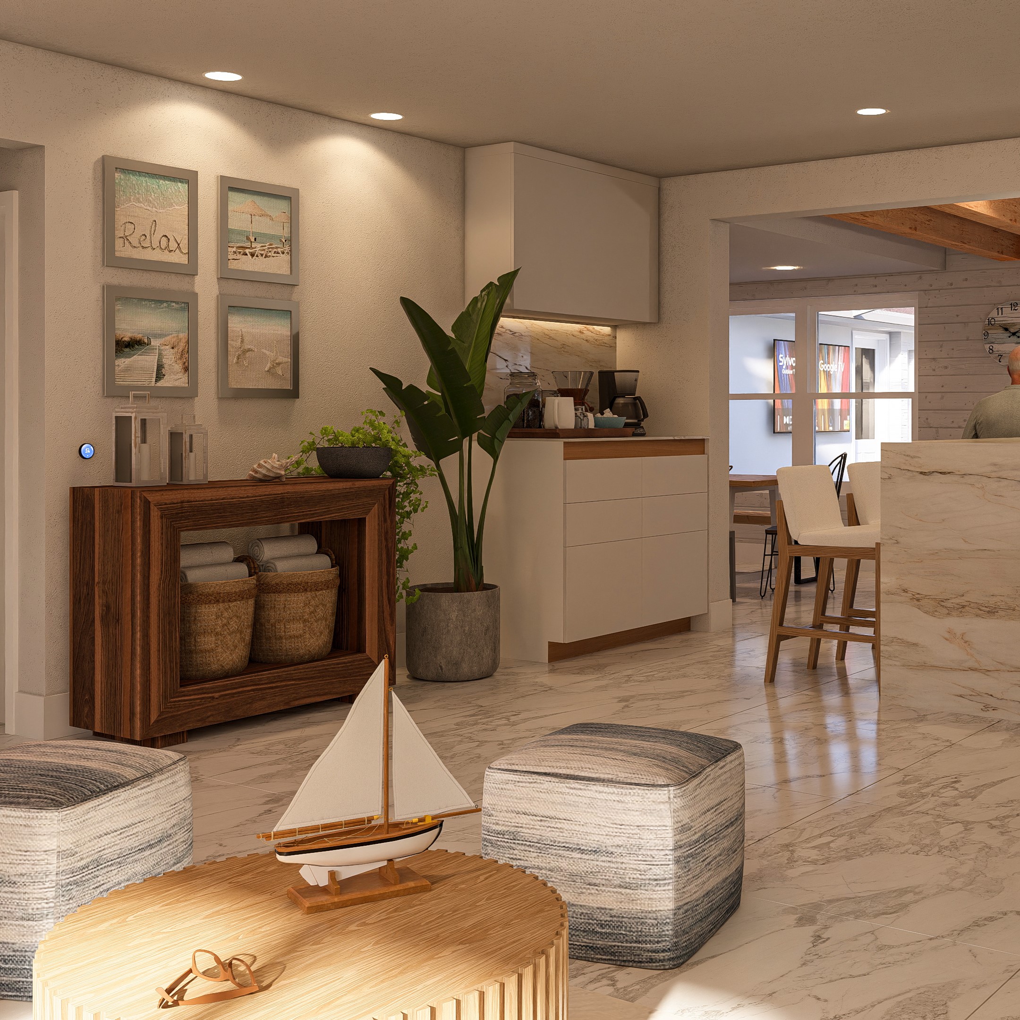
renovatios & additions
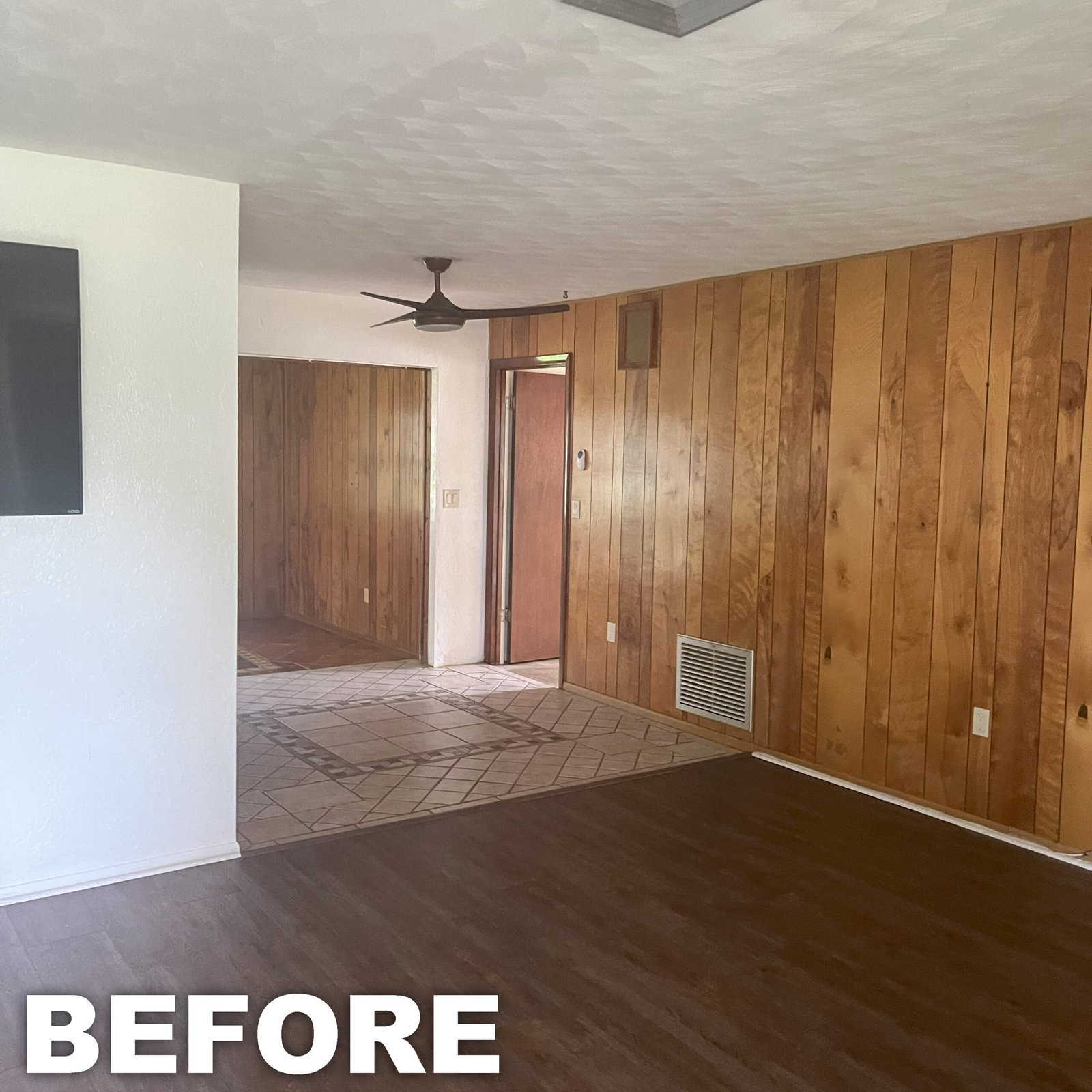
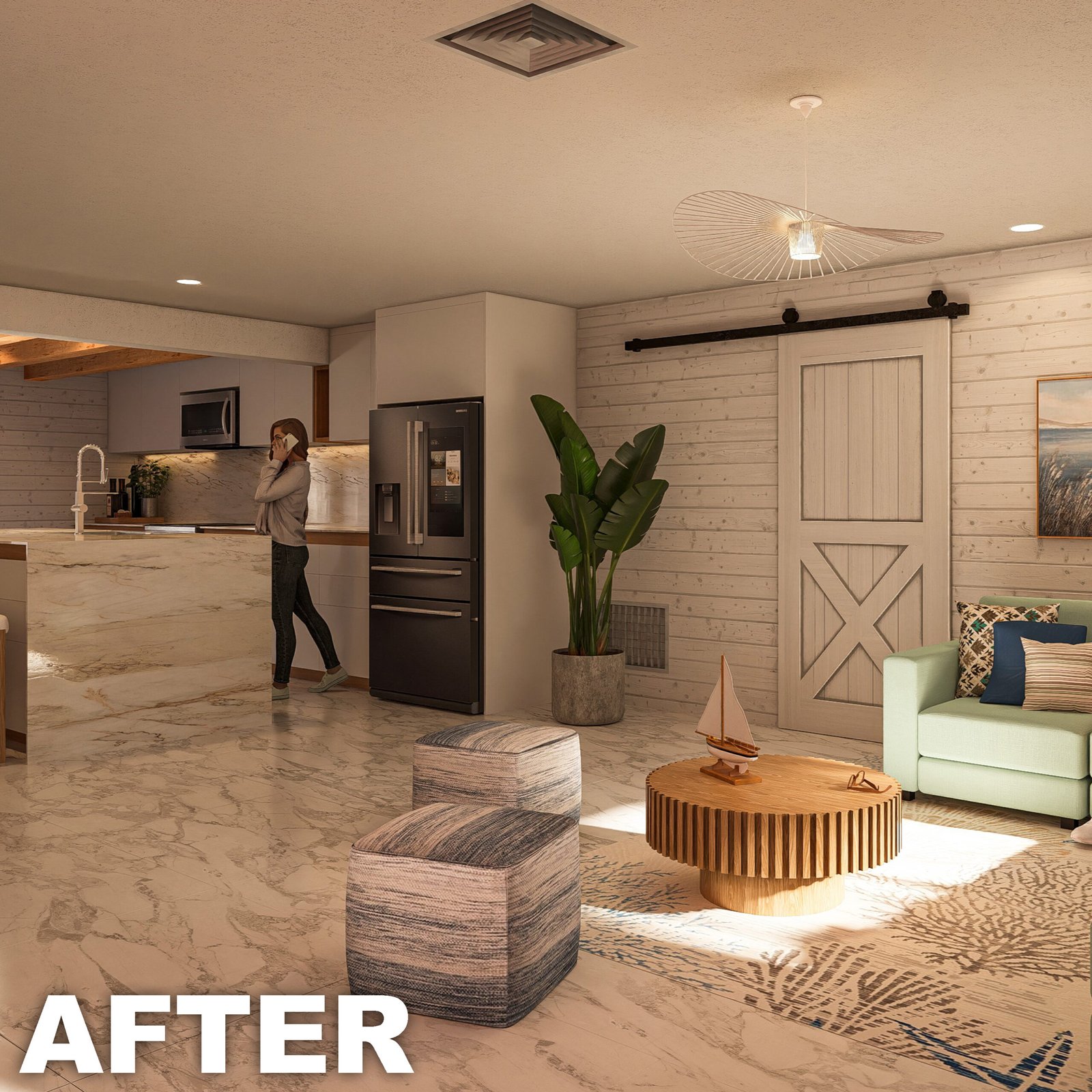
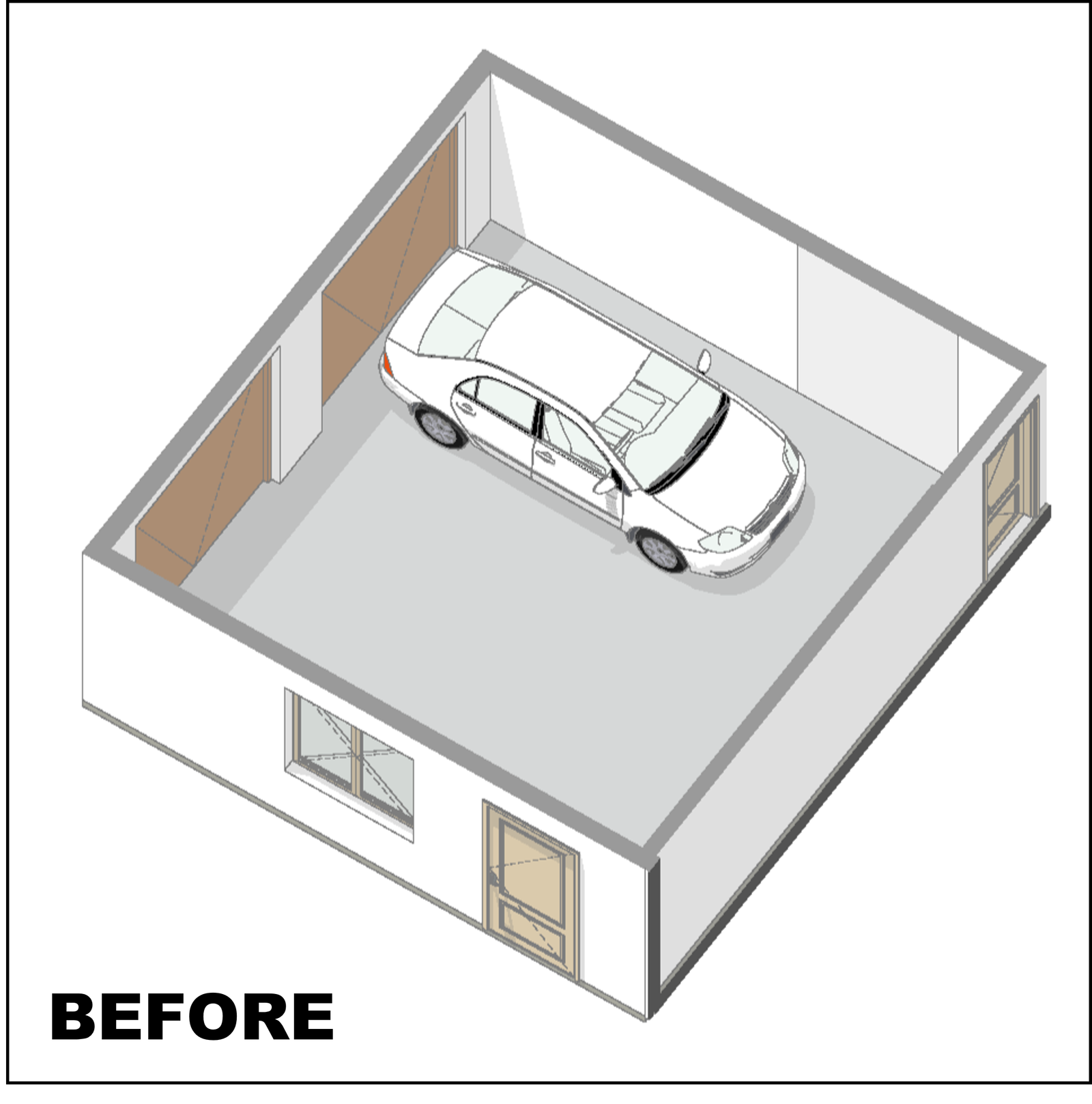
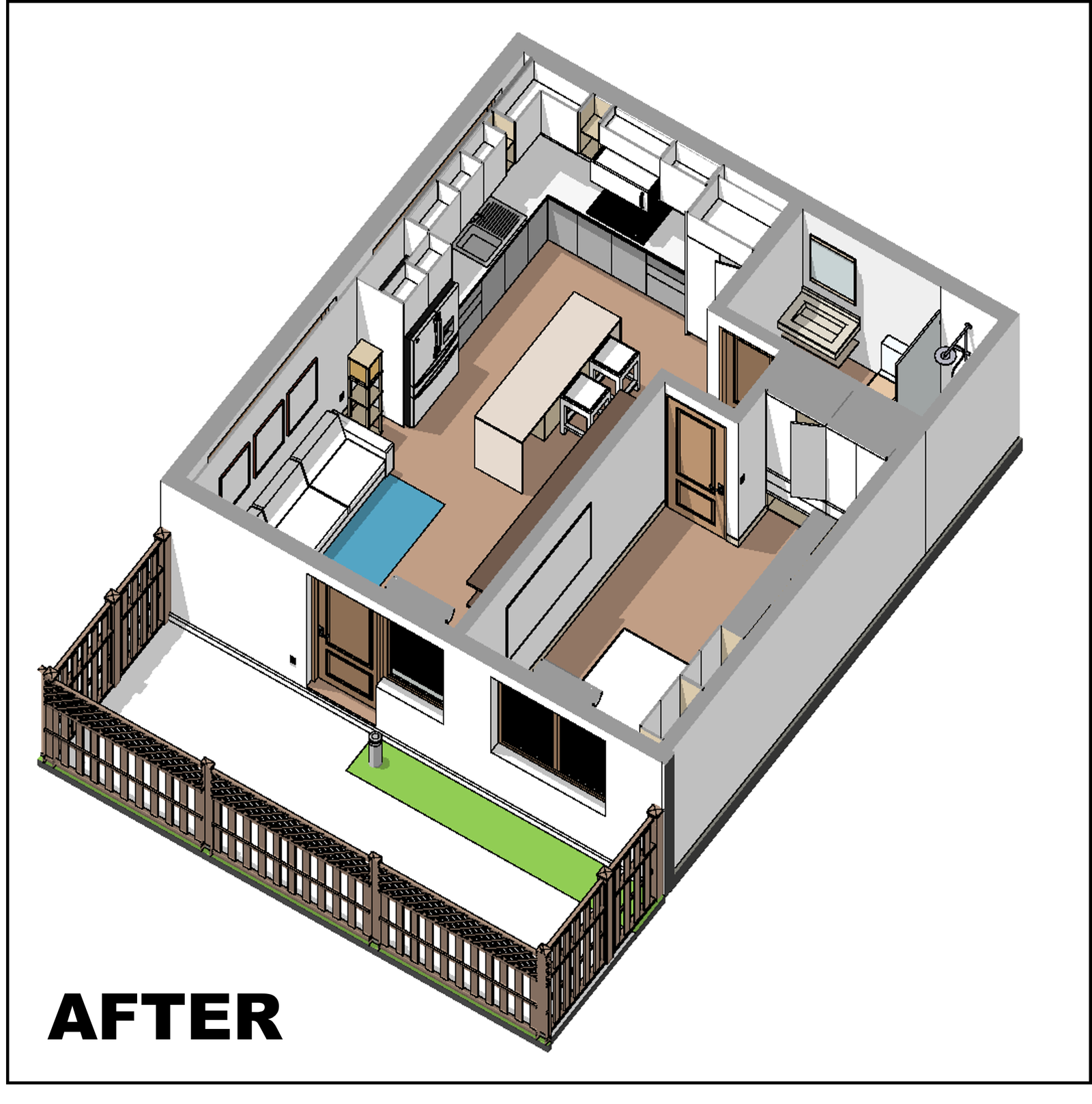

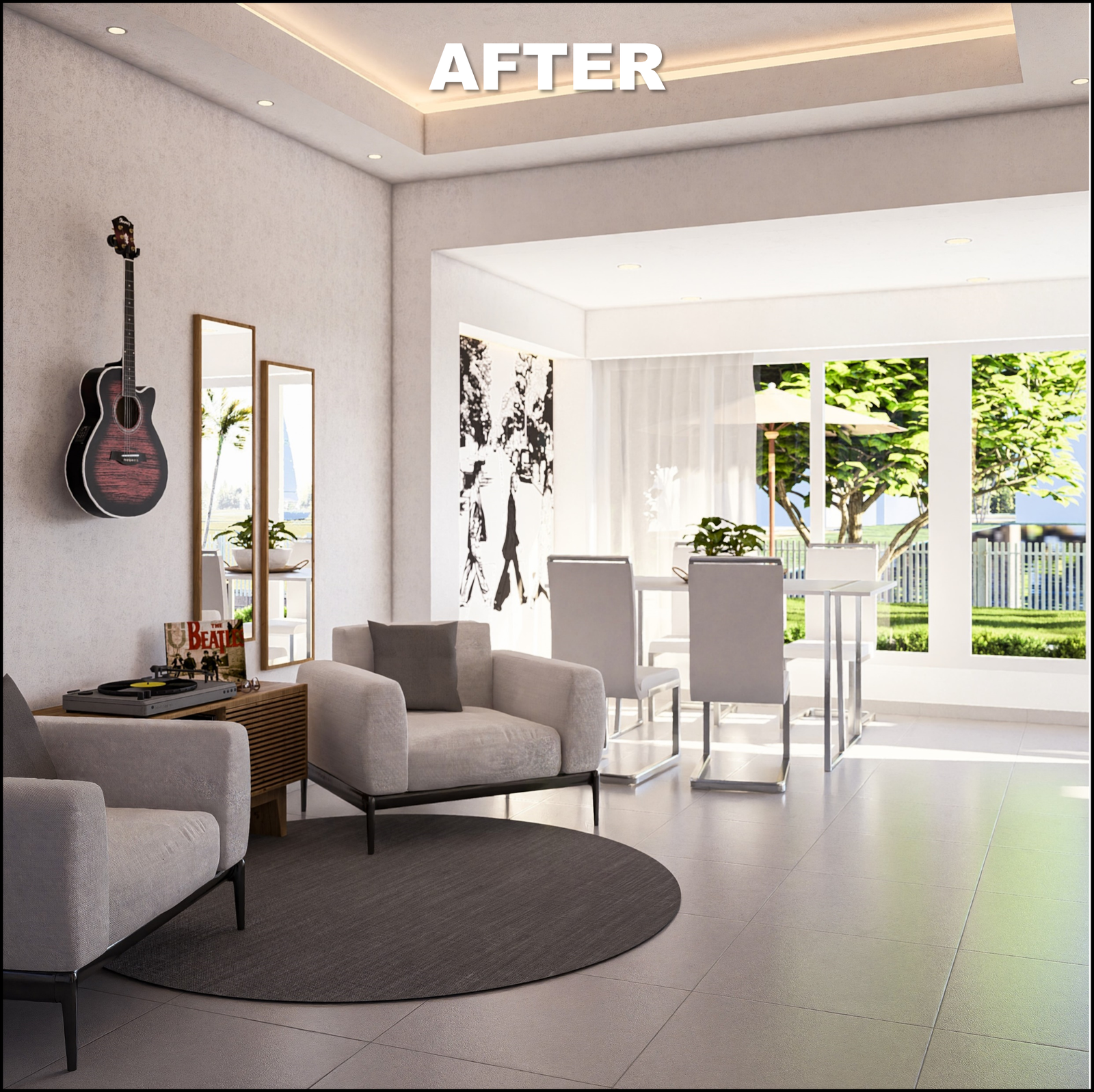


Complete set of plans for new renovations or additions, including 3D visuals, video, and 360 renderings to communicate your ideas clearly.
Legalization of any space with code-compliant drawings for permit approval.
Conversions such as garage-to-habitable space, ADUs, or interior reconfigurations.
Concept Design & Site Studies
Site analysis to evaluate location, orientation, zoning, and feasibility.
Conceptual floor plans and massing studies to explore creative possibilities.
Early 3D mockups, sketches, and visuals to define direction and goals.
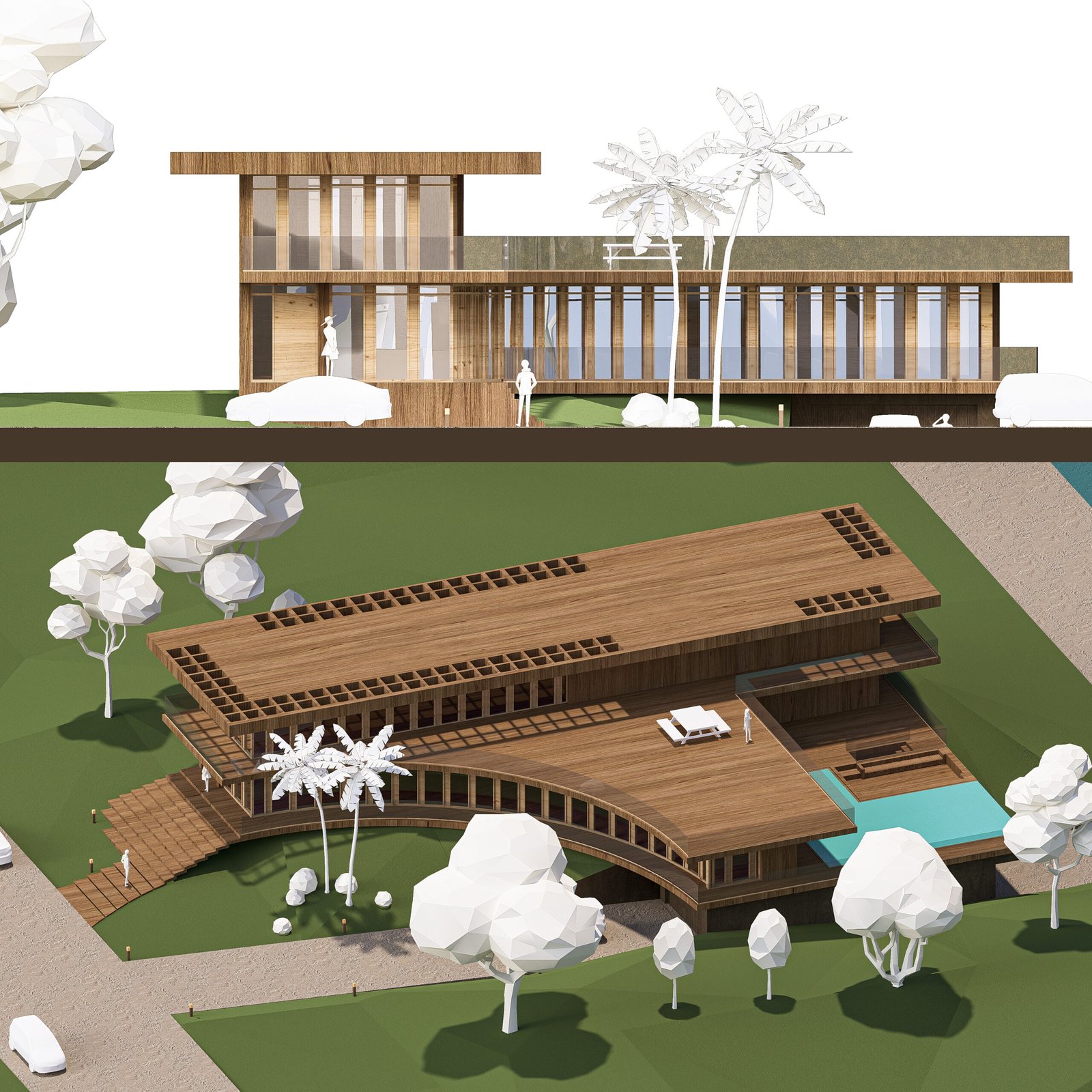
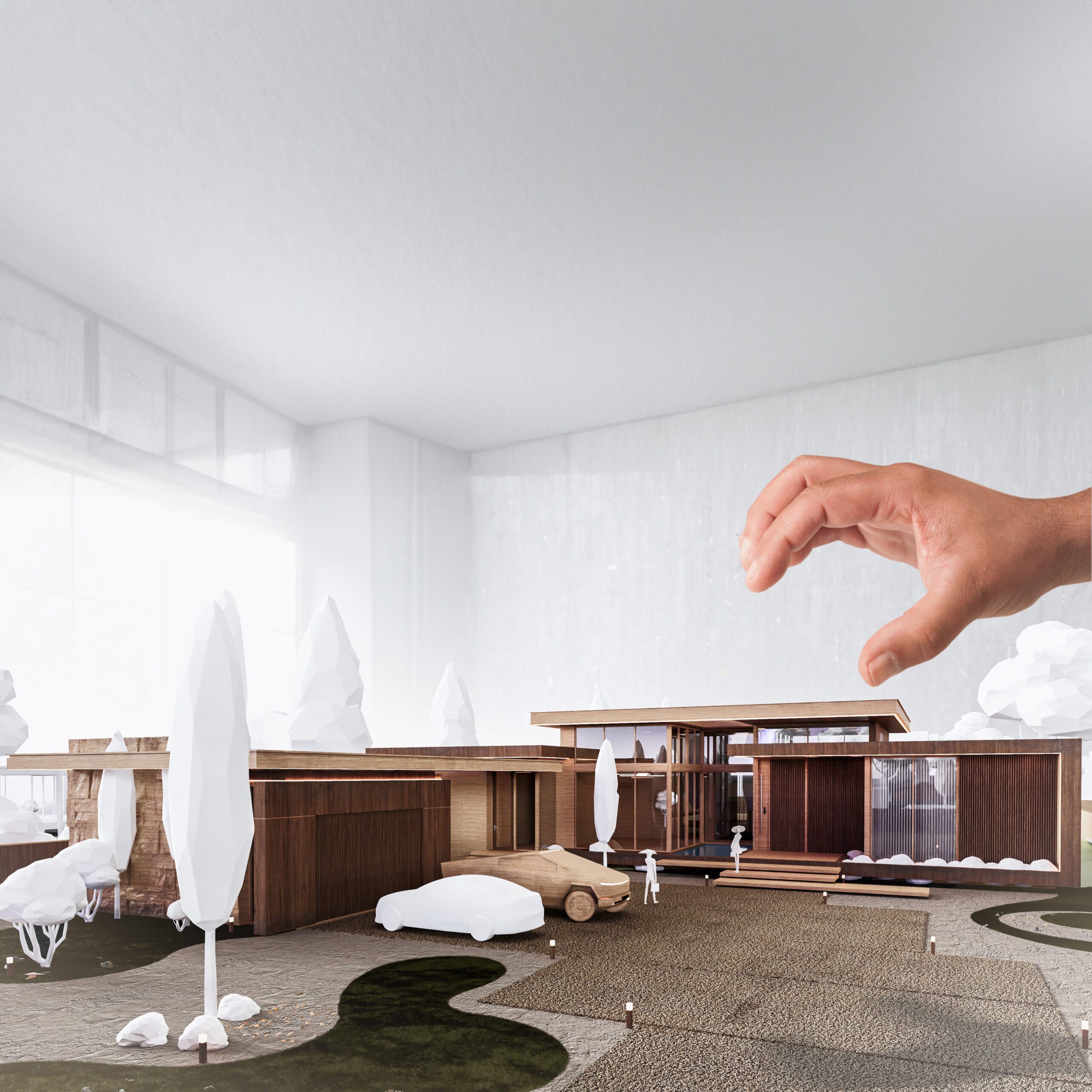
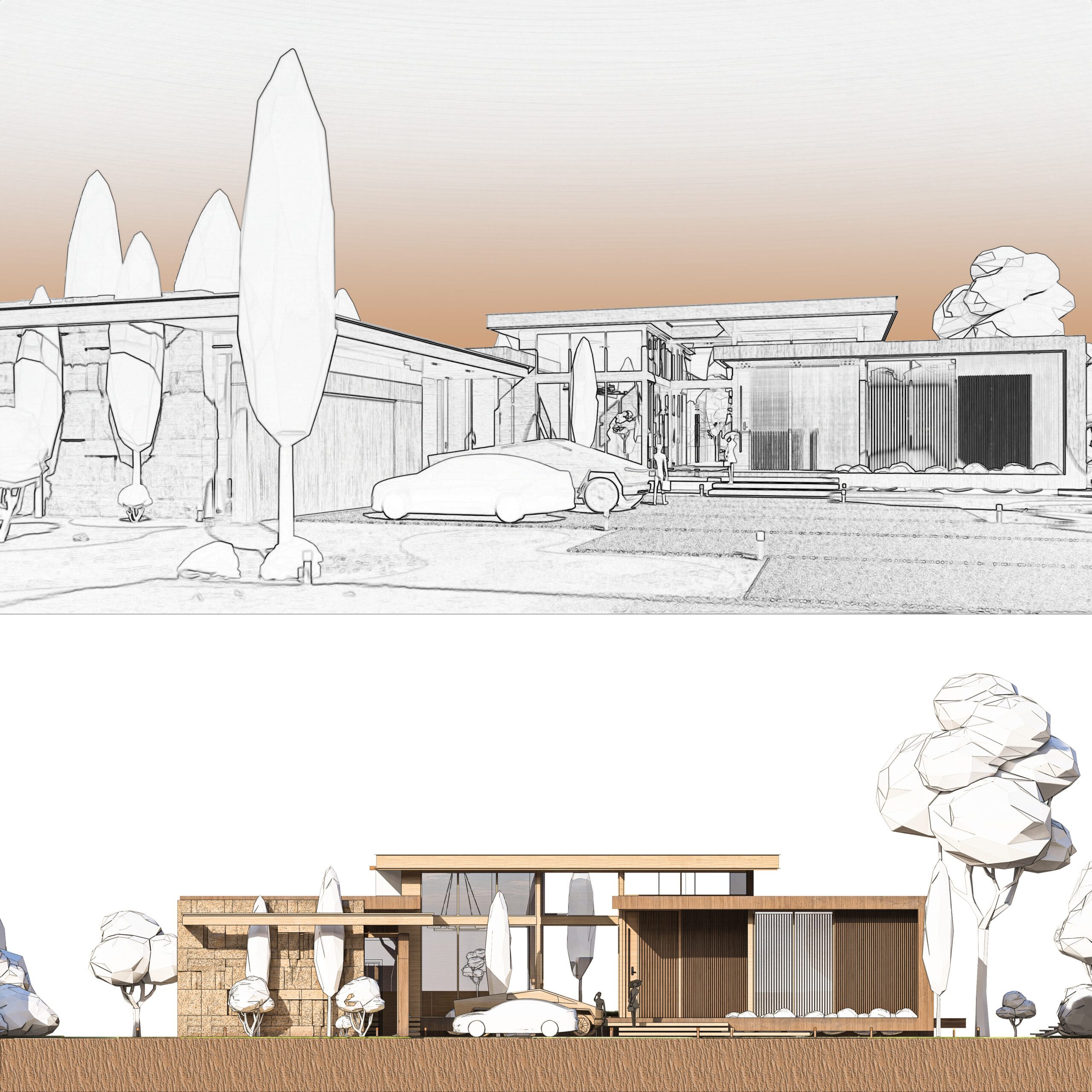
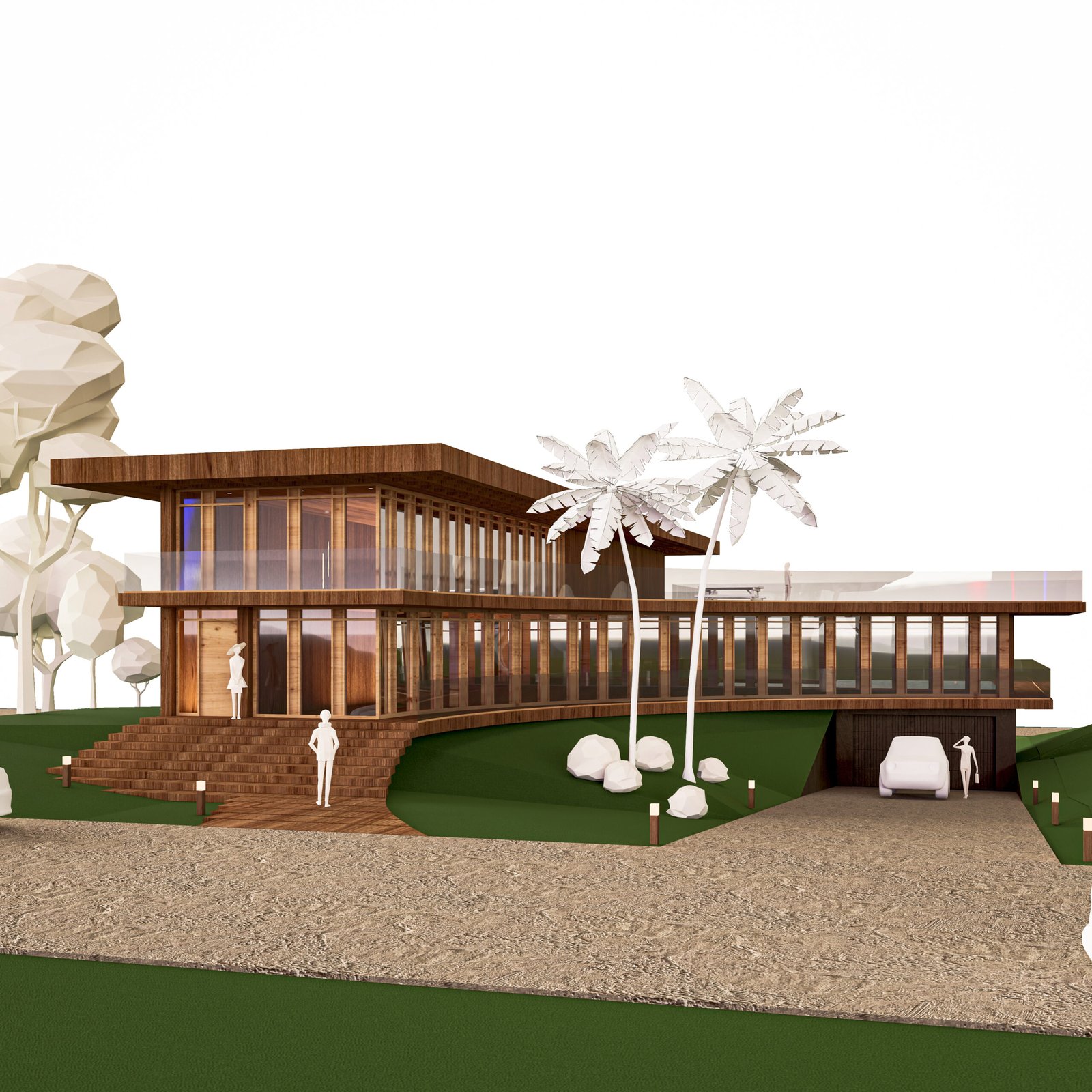
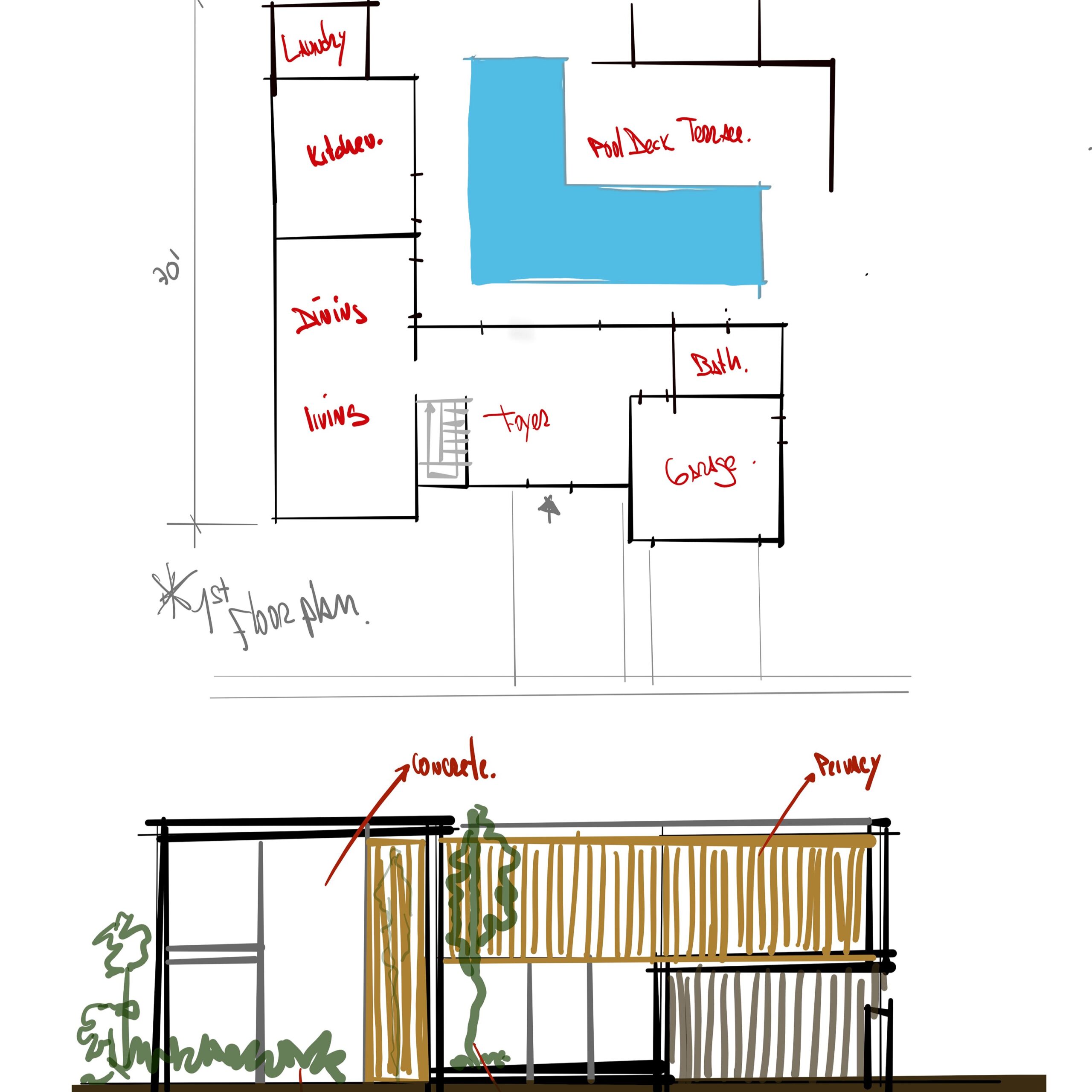
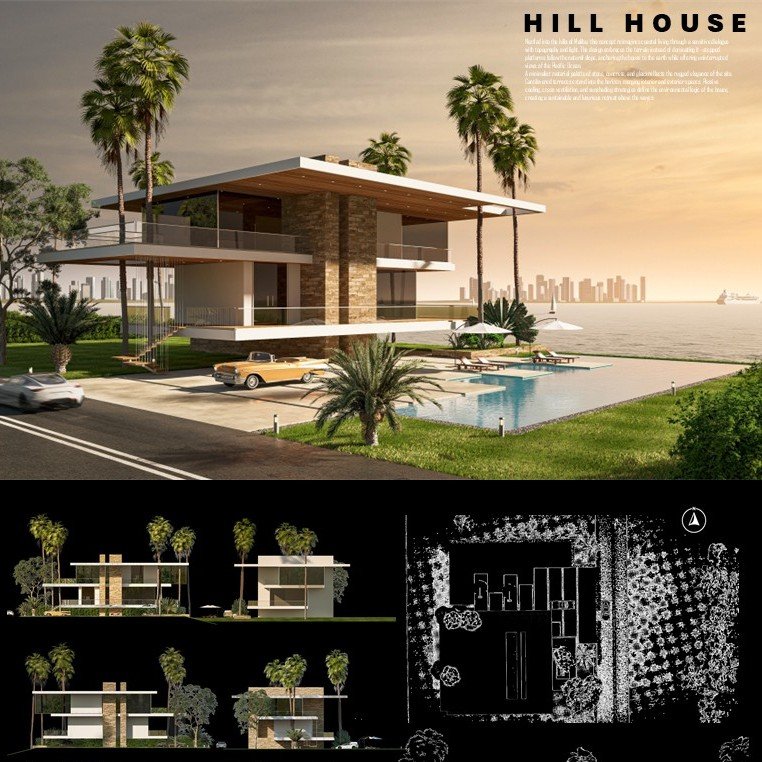
With Spacios Group Inc., we handle every aspect of your project to ensure a seamless experience and exceptional results.
Our Process
We begin by understanding your goals, site conditions, and design vision. Whether you’re starting from a sketch or need full construction plans, we gather the information needed to define the project scope.
We develop initial concepts, floor plans, and facade ideas supported by 3D visuals, mood boards, or zoning analysis when needed.
We collaborate closely with you to refine the design, adjusting layout, materials, or visuals based on your feedback and preferences.
Once you’re happy with the design, we finalize all drawings, renderings, and technical documents to move into permitting or construction.
We provide a transparent breakdown of projected construction costs, timeline, and potential phases.
We coordinate with contractors, resolve on-site issues, and ensure work aligns with approved plans and quality standards.
We keep you informed with site photos, videos, and update meetings, so you stay involved and confident throughout the build.
Conduct a final walkthrough with the client to ensure their satisfaction with the completed project.
Once construction is complete, we walk through the project with you to ensure everything meets your expectations and the design intent.
Get In touch
(786) 618-4192
available from 9:00 – 18:00
Email spaciosgroupinc@gmail.com

